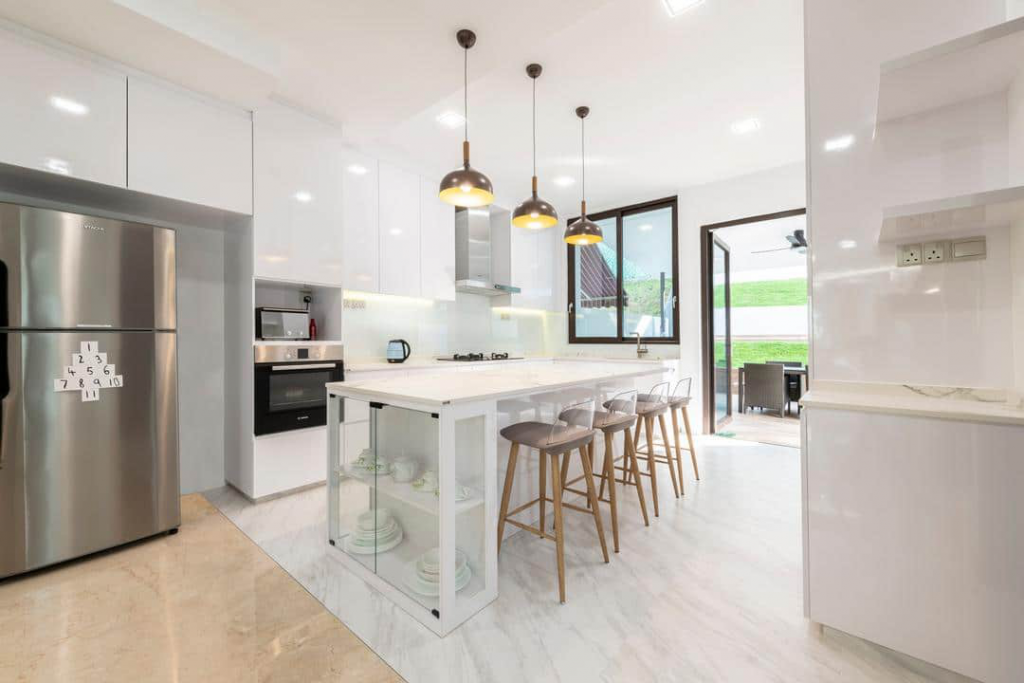5 Gorgeous Kitchen Design Ideas To Update Your Home In Style

Kitchen is one of the most important parts of your home. You spend almost half of your day in kitchen while cooking delicious food. And when it comes to kitchen renovation, it needs the form, function, and design is best suited for the area you have.
Whether you have a small cooking area or a spacious kitchen space, this guide will help you pick the right design to utilize this area in the best possible manner. We list five gorgeous kitchen designs that help you make the right decision. Have a look!
1. Galley Kitchen Style For Easy Reach
Interior Design, Home Renovation Image Source: Project Guru
This is an ideal layout for contemporary home design as it is the most functional and efficient kitchen where everything is within arm’s reach. This type of kitchen design with two parallel countertops and middle walk area increases the curb appeal of your home.
It leaves enough space to move around and does not create any clutter on the slab. You can make it more cosy and warm by using wooden floor and cabinets along with a glass partition to brighten up the space.
2. Go For Open-Concept Kitchen
Interior Design, Home Renovation Image Source: De Exclusive Interior Group Pte Ltd
Combine the dining space and cooking area with an open-concept kitchen design. This style is rid of walls or columns. Instead, it follows an open plan scheme, and the furniture demarcates this area into different zones.
The open-concept white kitchen space give the illusion of a bigger space, while the dominant white colors give it a clean and bright look. Take the inspiration from the above image.
3. Island Kitchen
Interior Design, Home Renovation Image Source: Project Guru
If you want a breakfast countertop in your kitchen area, then an island style kitchen is the best design for you. In this style an extra countertop features right in the center or in the front of the space. You can use this island for various purposes such as dining, as a bar counter or even as a prep area.
Furthermore, you will get more storage as well as seating space which you can use to entertain your guests.
4. White U-Shaped Kitchen Space
Interior Design, Home Renovation Image Source: Starry Homestead Pte Ltd
A practical kitchen layout that maximizes space is a U-shaped kitchen. It is a popular choice for many when designing a home according to the trend. In addition to this shape, all-white cabinetries and shelves help to give the illusion of a more spacious and brighter interior.
You can partition kitchen space in cooking area, washing area, and baking area when design it in U-shaped structure. For clear understanding take the idea from above inspiration.
5. L-Shaped Wooden Kitchen Design
Interior Design, Home Renovation Image Source: ExQsite Interior Design
The L-shaped kitchen design consists of two adjoining walls of cabinets that form an “L” shape look. It is one of the most common and trendy designs that never go out of fashion. Moreover using wood in interior will make your home look cosy, timeless and warm.
Final Words
Kitchen is the main part of your home, so it should be as stylish as other rooms in your house. To update your cooking area in style you can take the help of above mention tips.






